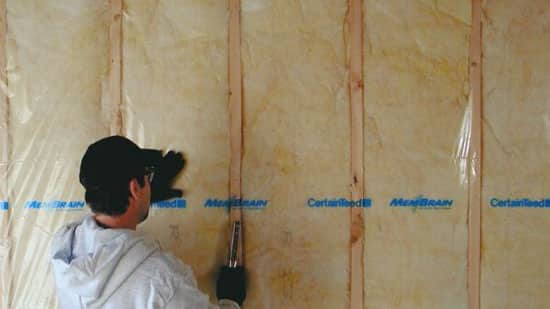What Is a Vapor Barrier?
A vapor barrier is a material, often a plastic sheeting, designed to stop moisture from passing through walls. In colder climates, it’s typically installed on the warm side of the insulation to keep indoor humidity from condensing inside the wall.
What Does a Vapor Barrier Do?
A vapor barrier helps control moisture movement in a wall assembly, preventing mold growth and structural damage. However, in certain wall designs, it can also trap moisture, leading to rot and other problems, especially when combined with other materials that also resist vapor movement.
Why the 0+20 CI Wall Removes the Vapor Barrier
In the 2021 Energy Code, the 0+20 CI (continuous insulation) wall was introduced. The new 0+20 CI wall is 2×4 framing with no insulation needed between the studs and an R-20 of CI insulation over the exterior wall which translates to 4” of depth of ridge foam boards in most cases which is an R-20.
The point of this new wall assembly is to remove the vapor barrier from the inside of the wall assembly which is a known potential problem since it was introduced back in the 1980’s. The problem is that products such as plywood, OSB, and other composite sheathings that can trap moisture in the insulation between the plastic vapor barrier on the inside of the wall and the sheathing on the outside of the wall in colder climates.
With the 13+10 CI and 20+5 CI wall systems you have a possibility to trap water between 3 vapor barriers. The plastic sheathing on the inside of the wall, the wall sheathing and now the ridged foam on the outside of the wall sheathing. There are too many ways to trap water or moisture in these new hybrid CI wall assemblies and that is one reason why builders do not like these new CI walls.
Is a Vapor Barrier Necessary?
No, at least not in every wall system. The 2×6 and 2×8 EcoSmart Stud (ESS) wall systems also remove the need for a separate vapor barrier. Both the 0+20 CI and 2×8 ESS walls can dry to the inside and outside, saving energy, reducing CO₂ emissions, and lowering embodied carbon.
Lets look at the 2×8 ESS wall system compared to the 0+20CI wall system.
The 2×8 EcoSmart Stud wall is 7.25” thick with framing and insulation. The 0+20 CI wall is at a minimum 7.5”. No interior vapor barrier needed in either wall assembly. Both wall assemblies can dry to the inside and the outside. Both save energy and CO2 emissions. Both save embodied carbon in the exterior wall assembly. The 0+20 CI by using 2×4 framing the 2×8 ESS by its lighter weight 2×8 and the use of blown in natural fiber insulation as the back fill insulation.
This is where similarities end.
Comparing the 2×8 ESS Wall to the 0+20 CI Wall
The base effective R-value of the 0+20 CI wall is R-20.5. The base effective of the 2×8 ESS wall is R-28. The ridged foam insulation in the 0+20 CI wall serves as insulation and the vapor barrier. The closed cell spray foam insulation n the 2×8 ESS wall serves as insulation, vapor barrier, air infiltration barrier, and structural reinforcement. The 2×8 ESS wall is a stronger, more resilient wall system because it is nailed and glued together while the 0+20 CI system is just nailed together. Any wood worker knows you nail and glue your work together for long lasting durability. Also, in a wildfire area it’s a bad idea to have 4” of flammable ridged foam outside the wall assembly only protected by the siding. Closed cell spray foam and cellulose insulation is class 1 fire rated and protected by the siding, air gap, then sheathing.
To Highlight:
- Wall thickness: ESS is 7.25” vs. 0+20 CI at 7.5” minimum
- Base effective R-value: ESS is R-28 vs. 0+20 CI at R-20.5
- Structural strength: ESS walls are nailed and glued together; 0+20 CI is nailed only
- Fire safety: ESS uses Class 1 fire-rated spray foam and cellulose inside the wall; 0+20 CI has 4” of flammable rigid foam outside
- Cost and labor: ESS is simpler, faster, and less expensive, just swap in ESS studs with predrilled slots for electricians, avoiding extra labor steps for exterior foam installation
The Bottom Line
ESS wall systems eliminate the need for a traditional vapor barrier while delivering higher R-values, better structural performance, and simpler installation than the 0+20 CI approach. For builders, that means fewer risks of trapped moisture, reduced labor, and lower overall costs—without sacrificing efficiency or durability.
