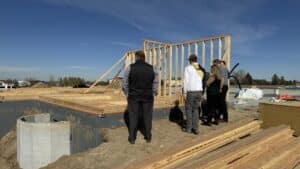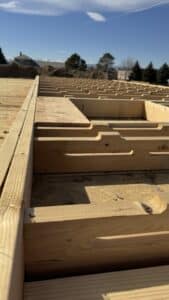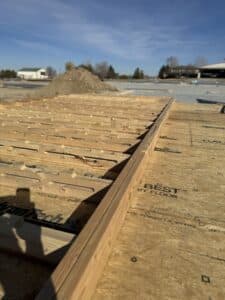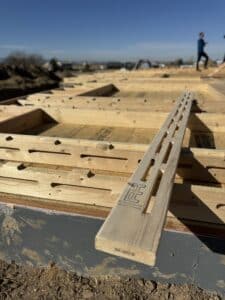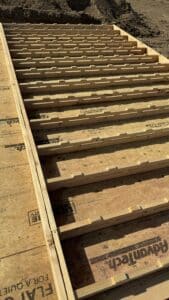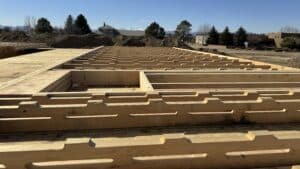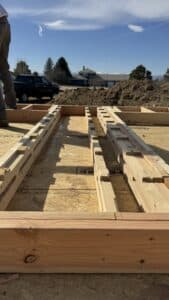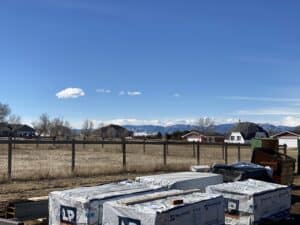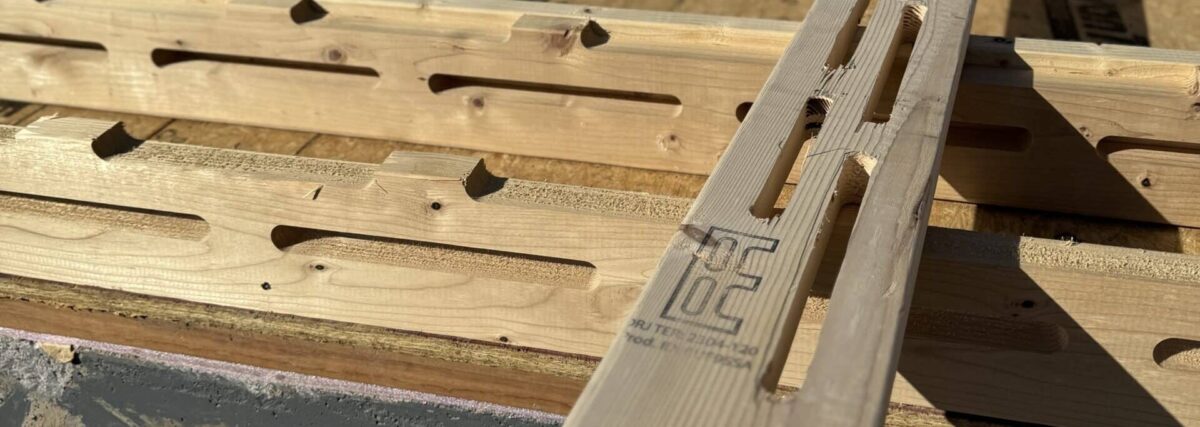The first build is always the most exciting, and this one north of Denver, Colorado, is no exception. Seeing two full units of EcoSmart™ Studs on-site marks a big step forward in energy-efficient construction. This project is a hybrid build, combining traditional stud framing methods with EcoSmart™ Studs to create an exterior wall system that balances performance and cost..
Why a Hybrid Build Makes Sense
This particular hybrid build came together on short notice, without a lot of details on how many exterior stud framing units would be needed. To keep things moving, the team decided to use solid 2×6 studs around window areas where they would have less impact on the insulation on larger areas of the wall.
Windows naturally create thermal bridges in any wall system, which is one of those known facts that no one likes to talk about. But, everyone, including me, likes to be able to look outside. Especially when there are mountains to be seen. That’s why using this hybrid build makes for a great solution. Using EcoSmart™ Studs on larger, uninterrupted wall areas still provides a significant insulation upgrade, while maintaining structural support with standard stud framing near windows and headers
Stud Framing That Works with the 2009 Energy Code
This project is located in a county still using the 2009 Energy Code, which allows for more flexibility in wall framing choices. The hybrid build approach helps stretch the limited number of EcoSmart™ Studs while keeping within code. Even with a combination of standard and EcoSmart™ studs, the wall system sees improved insulation performance by reducing overall thermal bridging.
In areas around windows, where more than 50% of the surface might already be R3.6 or lower due to the glass, using high-performance studs has less of an impact. In those areas, solid framing is still a good option.
Quick to Learn, Easy to Build
One of the major benefits of using the EcoSmart™ Studs? It’s easy to use. The stud framing crew only needed about 10 minutes of training before jumping into this hybrid build. And yes, using this unique stud framing with EcoSmart™ Studs will definitely get people talking. So be prepared to attract a lot of attention!
