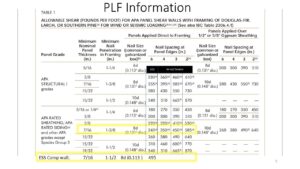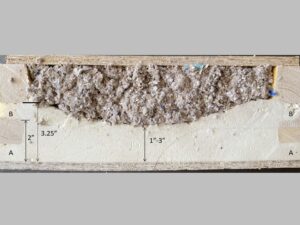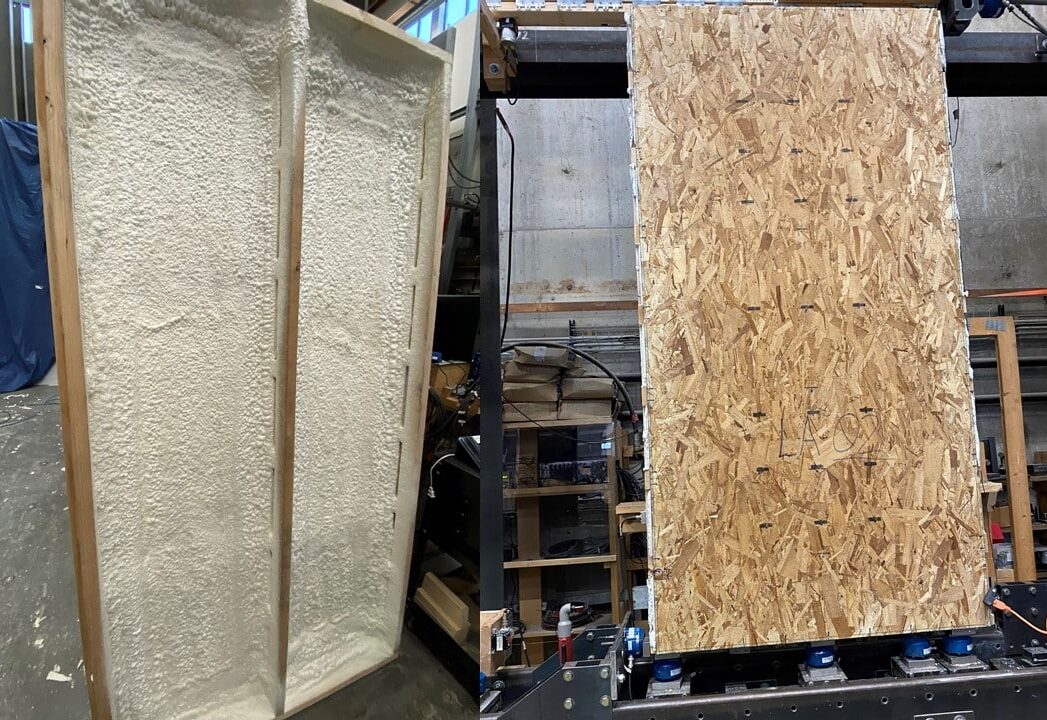Racking Test – 4,000 lbf of lateral force, still square and in one piece
This section on Resilience will be broken up into strength (racking), air infiltration, and moisture. These are all important when it comes to keeping a building from getting destroyed in a severe weather event and the slow damage from moisture issues causing rot and decay.
Unlike continuous insulation, which solely insulates, the EcoSmart™ Stud (ESS) not only enhances the insulation value of the exterior wall to meet the more stringent Energy Codes, but it also fortifies the strength of the exterior wall at no additional cost. This unique combination of insulation and strength ensures that the house remains intact for longer periods during extreme weather events.
When discussing the strength of an exterior wall system, it’s all about the lateral wall forces or the racking rating. How much lateral force (i.e., high wind or ground shaking) before the load-bearing capability of the exterior wall is compromised. Most exterior walls in the U.S. are nailed together; it comes down to how many nails are used to hold the exterior sheathing to the wall framing. This is referred to as a nailing pattern. The more nails, the higher the PLF rating.
Just a note, for racking tests usually 8’x8′ wall sections are tested, the (2) 4’x8′ nailed sheathing panels and extra nailed studs on 8ft long plates give the 8×8 wall section a higher PLF rating then a single 4’x8′ wall section. For the EcoSmart™ Stud composite wall test only 4’x8′ wall sections were tested due to the expected reinforcement of the 2 lb closed cell spray foam spreading through the extra EcoSmart™ Studs and over the seam of the (2) 4’x8′ sheathing panels. Take a look at the graph, the first yellow highlighted area is the most common PLF ratings for nailing patterns for a 8’x8′ wall section with 2x studs framed 24″ on center with 7/16″ OSB sheathing. The second highlighted area is the EcoSmart™ Stud rating for a 4’x8′ composite wall assembly framed 24″ on center. The 6/12 nailing pattern is common for Minnesota, the 3/12 pattern is common for high wind and seismic areas of the country.

The EcoSmart™ Stud (ESS Comp wall) starts with a 495 PLF design rating, which is higher than the design rating for 4/12 and 3/12 nail patterns typically found in the country’s high wind or seismic areas. See our TER PDF. When combined with nails, the 2 lb. closed cell spray foam (SPF) transforms into a robust composite wall system. The EcoSmart™ Stud wall system, unlike standard construction, is both nailed and glued together, significantly enhancing its strength. Any modifications to the sheathing type, thickness, nail pattern, or depth of spray foam further elevate the PLF rating for the EcoSmart™ Stud wall system.
The long and short of it is that the 2lb. closed cell spray foam needed to obtain the higher insulation values to meet the 2021/2024 Energy code also substantially reinforces the wall assembly as it spreads out through the EcoSmart™ Studs from corner to corner and glues all the exterior walls and corners together, but that’s not all it does.
The EcoSmart™ Stud Flash and Fill insulation style effectively prevents air infiltration into the insulation. Air infiltration can significantly reduce the effectiveness of the insulation. The 2 lb. closed cell spray foam, the ‘Flash’ layer of insulation, spreads out and fills all potential gaps that could allow air to leak into the cavity. The cellulose insulation or ‘fill’ part, the second layer of insulation, sits between the 2 lb. closed cell spray foam and the drywall. The amount of cellulose insulation varies depending on the SPF to cellulose insulation ratio.
The example shown below is looking from the top down of a cut out wall section and is an upgraded SPF installation for the 2×6 ESS with 2″ of SPF in the center of the cavity framed 16″ on center. The SPF extends up the side of the ESS to fill both the first (A) and second (B) thermal break, encasing the 2×6 ESS in the 2 lb. closed cell spray foam.

In our example rambler house, the entire first-floor ESS wall system is tied together with a continuous layer of 2 lb. closed-cell spray foam, including through the corners, locking all exterior walls together. See our PDF on inside and outside corners.
The next bonus is that no vapor barrier is needed. The 1-3″ of 2 lb. closed cell spray foam now serves as the vapor barrier, eliminating the need for a separate vapor barrier and electrical vapor boxes. This not only saves cost but also ensures that the exterior wall system can ‘breathe’ to the inside and outside of the home.
Even the National Energy Code has addressed the trapping of moisture issue with vapor barriers. The latest introduced 0+20 CI wall system eliminates the interior vapor barrier. An R20 of CI rigid insulation panels is attached to a 2×4 wall frame with no insulation in it. No vapor barrier is required even if you added the R13 insulation to fill the 2×4 chamber. Its insulation values are very similar to the 2×8 ESS wall with 2.25″ of SPF and 5″ of cellulose insulation. The 2×8 ESS with 2.25″ of SPF back-filled with 5″ of cellulose is being used in the Washington State Net Zero Build.
When building exterior walls, the number one design criteria is to use only 1 vapor barrier (technically different level vapor retarders). When using interior plastic vapor barriers for a typical exterior wall assembly in Minnesota, the trouble you can run into is the OSB sheathing acting as a vapor barrier. Add rigid foam insulation panels used in CI wall assemblies to the mix, and now there are potentially 3 vapor barriers that can trap moisture in the exterior wall assembly.
With the EcoSmart™ Stud exterior walls, this known issue is eliminated, as is the extra cost of plastic vapor barrier, sealants, and electrical vapor boxes. Not only are the exterior walls predrilled for electrical lines to be run through, but the electrician can use a $0.74 electrical box instead of a $5+ vapor box.
All of this is accomplished by replacing the solid 2×6/2×8 framing stud with the 2×6/2×8 ESS and using the Flash and Fill insulation technique currently used across the U.S. every day. But we are not done with the benefits yet. Up next is embodied carbon.
