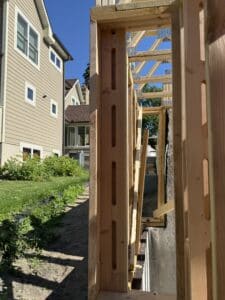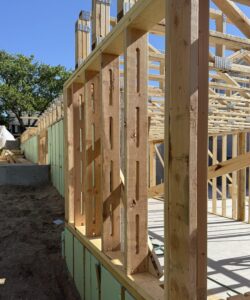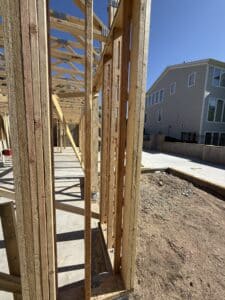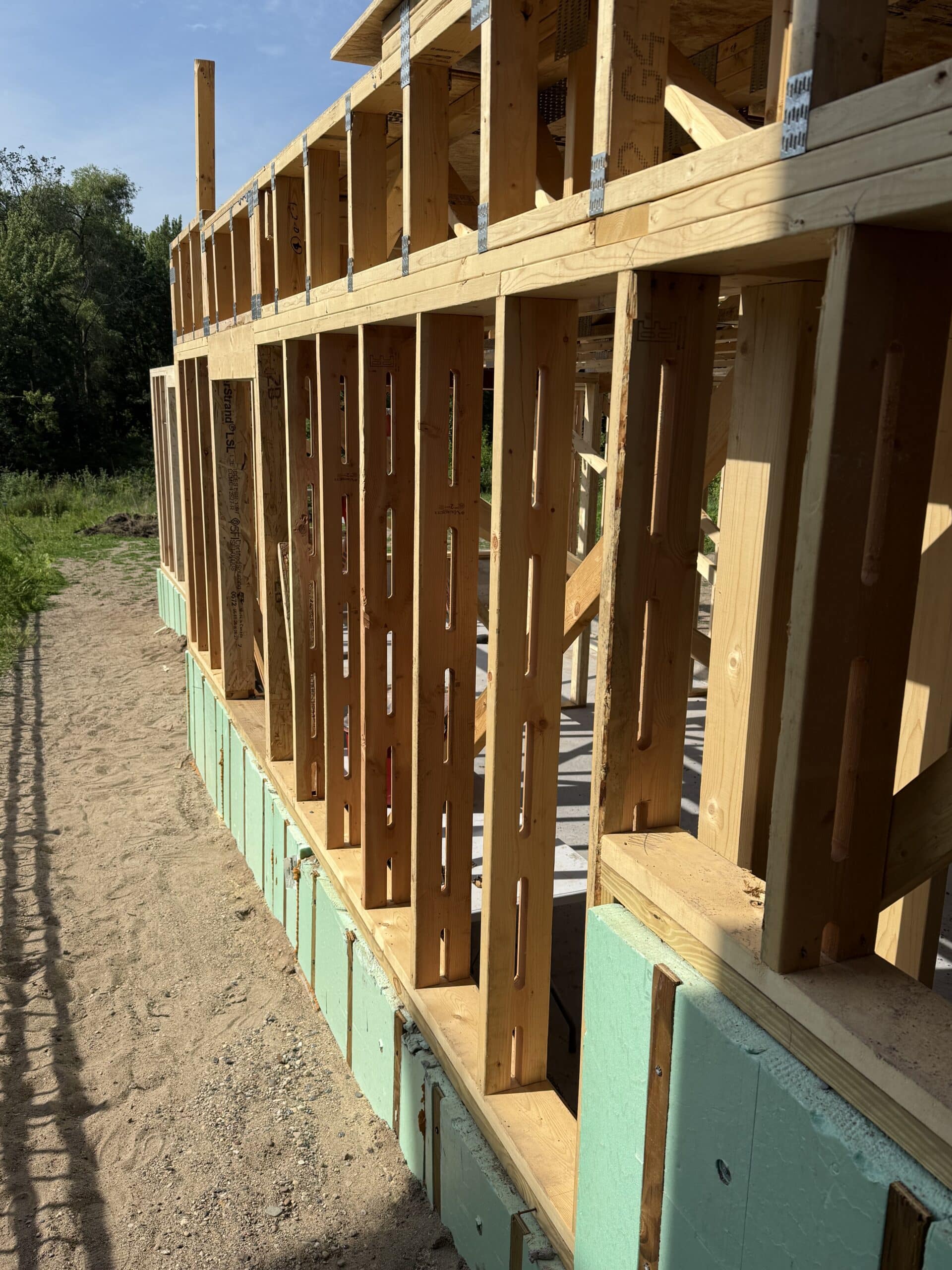The basement framing of the Minneapolis build is complete! This home features a walkout rambler design, which not only follows the slope of the lot towards the south side of the lot but also provides a spacious and well-lit basement area. This design allows for more natural light and a better view, making it a perfect fit for the beautiful surroundings of the lot.



Next up is the primary floor framing that will go considerably faster. This home is energy modeled with 3″ of 2 lb closed cell spray foam rated at an R-22 for chamber insulation. Sustainable 9 is using the 2×6 EcoSmart Perimeter Stud in the framing of this build to increase the R-value of the framing. The SPF already selected as chamber insulation will fill in the slot in the 2×6 EcoSmart Stud, raising the overall effective insulation value of the wall system. They did not need the extra thermal break provided by the 2×6 EcoSmart Field Stud to meet the Energy Star requirement for the exterior wall because of several design factors. This highlights the importance of energy modeling for a new home!
Using just 2×6 EcoSmart Perimeter Studs saved money on the exterior wall costs. The savings allowed those funds to be diverted to other building costs!
We will be hosting an open house, along with Sustainable 9, at this build after the dry-in. Keep watching this post for a date and time.
