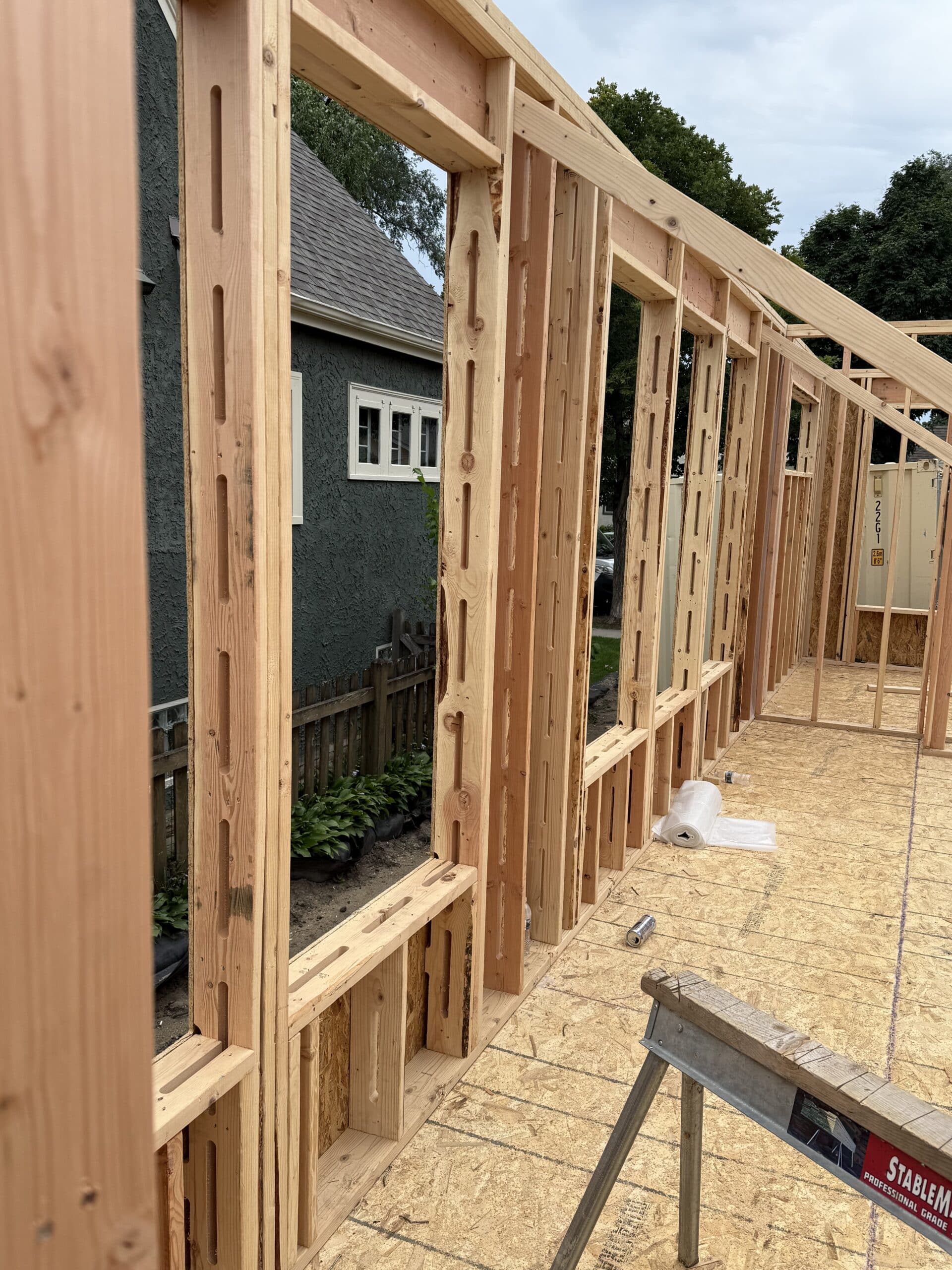The first floor framing is complete! Floor trusses are being set for the second floor, with second-floor framing to start soon. This home is an excellent example of how most production homes (homes built in new housing developments) are built even though this is an infill build. It’s a tight timeline from start to finish compared to custom homes.
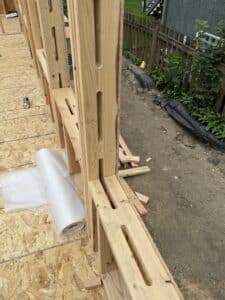
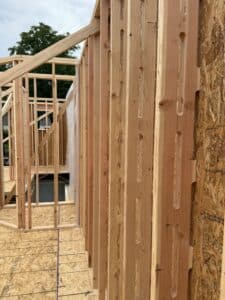
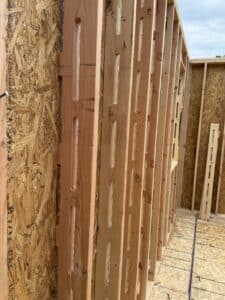
Thermal Breaks for Window Framing
Icon Homes is using the optional framing technique of using EcoSmart™ Studs as the top plate and sill for the window framing. This adds more insulation to the window cavity. The 2.25″ on the exterior facing part of the EcoSmart™ Stud gives the needed depth for window attachment, along with a 60+% gain in insulation value around the window.
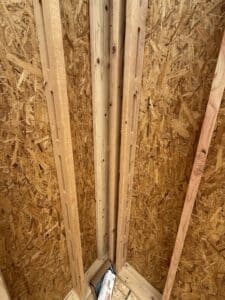
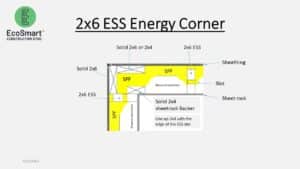
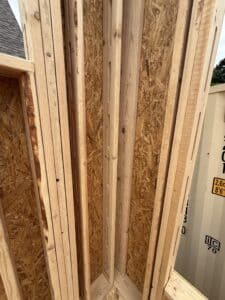
EcoSmart Stud Energy Corner
The sheet rock backer still needs to be installed, but this allows for a better view of the EcoSmart Stud outside Energy Corner. Solid 2×6 studs are used on the outside of the corner to back siding, since thermal bridging in these studs is not an issue. A 2×4 is used for the sheet rock backer to allow the 2 lb closed cell spray foam to pass through the EcoSmart™ Studs to join the two opposing walls together, reinforcing the outside corner. This also makes the outside corner highly insulated. No cold corner here!
Second floor framing is next!
